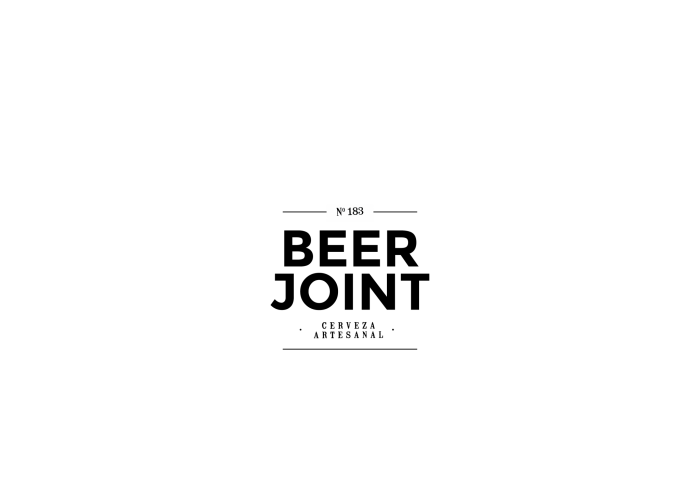BEER JOINT
architecture / graphic design
This is a spontaneous and warm brew bar, directly integrated with the outside. Beer Joint lays down in the sidewalk, hugging people’s passage.
Location: Córdoba, Argentina
Year: 2017
Area: 35 m2
Marco Ferrari
Ramiro Veiga
Gabriela Jagodnik
Pablo Dellatorre
Associated Studio: Pablo Dellatorre
Design: Selene Vega
Graphic design: Clara Quinteros
Photography: Gonzalo Viramonte
The bar revolves around the dynamic concept of draft beer on tap, almost by the walk, with no need to sit, where the targeted clients are people searching for and who goes exclusively to taste different varieties of draft beer, exhibited on blackboards and changing every day.
Because of the reduced space of the bar, plus the need to show it and connect it with the street, the total opening of the storefront was decided to be made, with fold-up panel glass doors. This results in the blurring of the interior-exterior limit and in the enlargement of the bar’s area. In this way, the bar is part of the street or, from another point of view, the public street is part of the bar, inviting every passer-by to get in and taste a beer.
The name, JOINT, tells us the purpose of the place, as a point of joining together, making connection, meeting, and as a collective space. And there is no more fundamental joining and connecting space between people than the public space, which is part of the use of the bar. This is the main reason why we sought to break the limits and, consequently, to make the bar part of the street.
Furniture: high wooden tables, stools, a high counter, and an outer counter.
Interior spatiality: The intention was to create an abstraction of a traditional tavern-pub, relinquished, with a clear and concrete identity, a unique and flexible space. As regards the elements, there appear the main counter, the furniture and the big multi-purpose bookshelf made up of rusty IPN beams, where different uses are held: refrigerated chamber, location of the taps for beer, kitchenette, blackboards, storage and exhibition of Gruyere cheeses and demijohns.
Out of the bar, there is the support and separation bar from the vehicular circulation. This element closes the whole design, which takes into account not only the bar but also the sidewalk, important part of the public-private environment of interaction which was sought.
Materials: preexistent vintage limestone floors, stucco, exposed brick, and ceramic of various thicknesses, used to give texture to the back wall and to the lower part of the counter. Copper for the refrigerating chamber, rusty IPN beams for the lamps, and black cinnamon wood in table and counter tops.
Interior feeling: By means of lighting and materials, the intention was to create a warm, flexible atmosphere, which tends to spontaneity, relaxation, and meeting.
