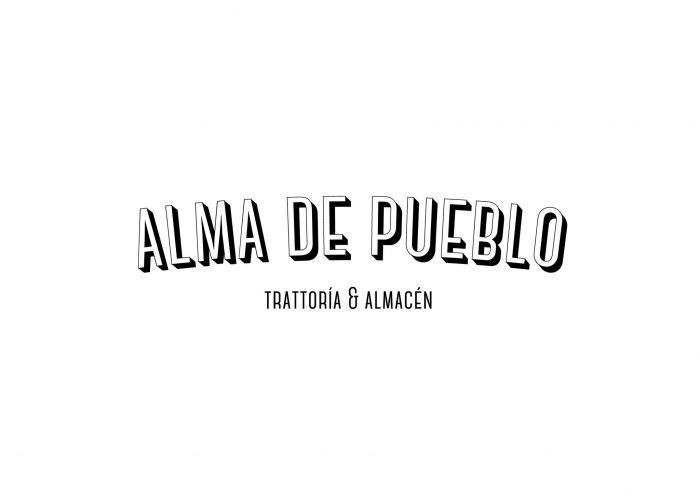ALMA DE PUEBLO
architecture / branding / graphic design
We got to Villa Allende with lots of challenges ahead: 3 stores of a gallery we had to join to build this visible kitchen with tables. The project was all about that: home-cooked meals, kneaded at everyone’s sight.
Location: Villa Allende, Córdoba, Argentina
Year: 2015
Area: 190 m2
Gabriela Jagodnik
Marco Ferrari
Ramiro Veiga
Pablo Dellatorre
Associated Studio: Pablo Dellatorre
Design: Selene Vega, Ignacio Ongini
Graphic design: Clara Quinteros
Branding: Clara Quinteros
Photography: Gonzalo Viramonte
We got to Villa Allende with lots of challenges ahead: 3 stores of a gallery we had to join to build this visible kitchen with tables. The project was all about that: home-cooked meals, kneaded at everyone’s sight. And in that way we created that counter/big shared table of Timbo wood and Carrara marble, for the cook to knead pastry during the day, and for the master pizza chef to display his skills during the night. We left two entrances and created two different situations: one as grocery store and visible kitchen, with a big rack with wines, products, plants, and objects; the other, as a tavern with plank wood flooring and softer lighting.
Furniture changes from one area to the other, mirroring the features of each. On the one side, in the grocery store, there are white Tolix chairs, an area with red Tolix chairs, as a detail, with wooden and Carrara marble tables. On the other side, at the tavern, wooden and rattan chairs and tables with iron legs. “La Cantinetta”, a wine cellar, assembles the two spaces with an area inspired in a cava. Brick, wood, iron. All these materials create textures, lights, and shadows that complete the warmth sought by “Alma de Pueblo”.
